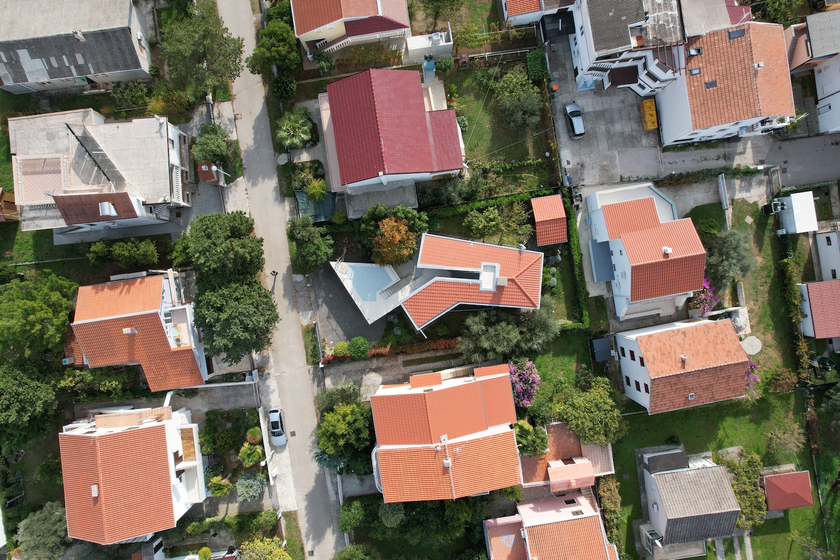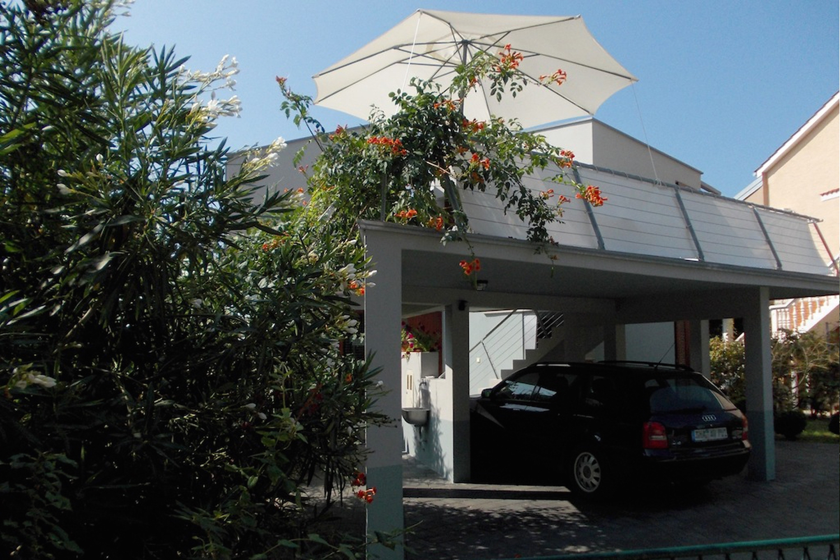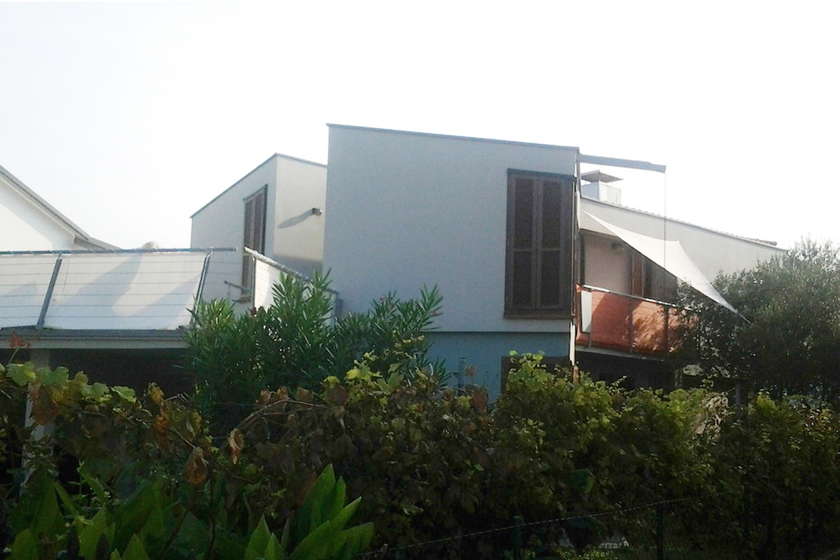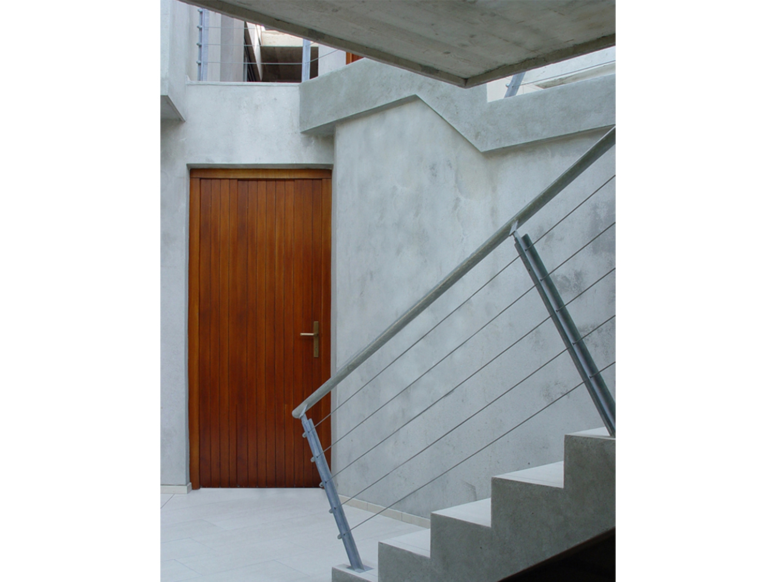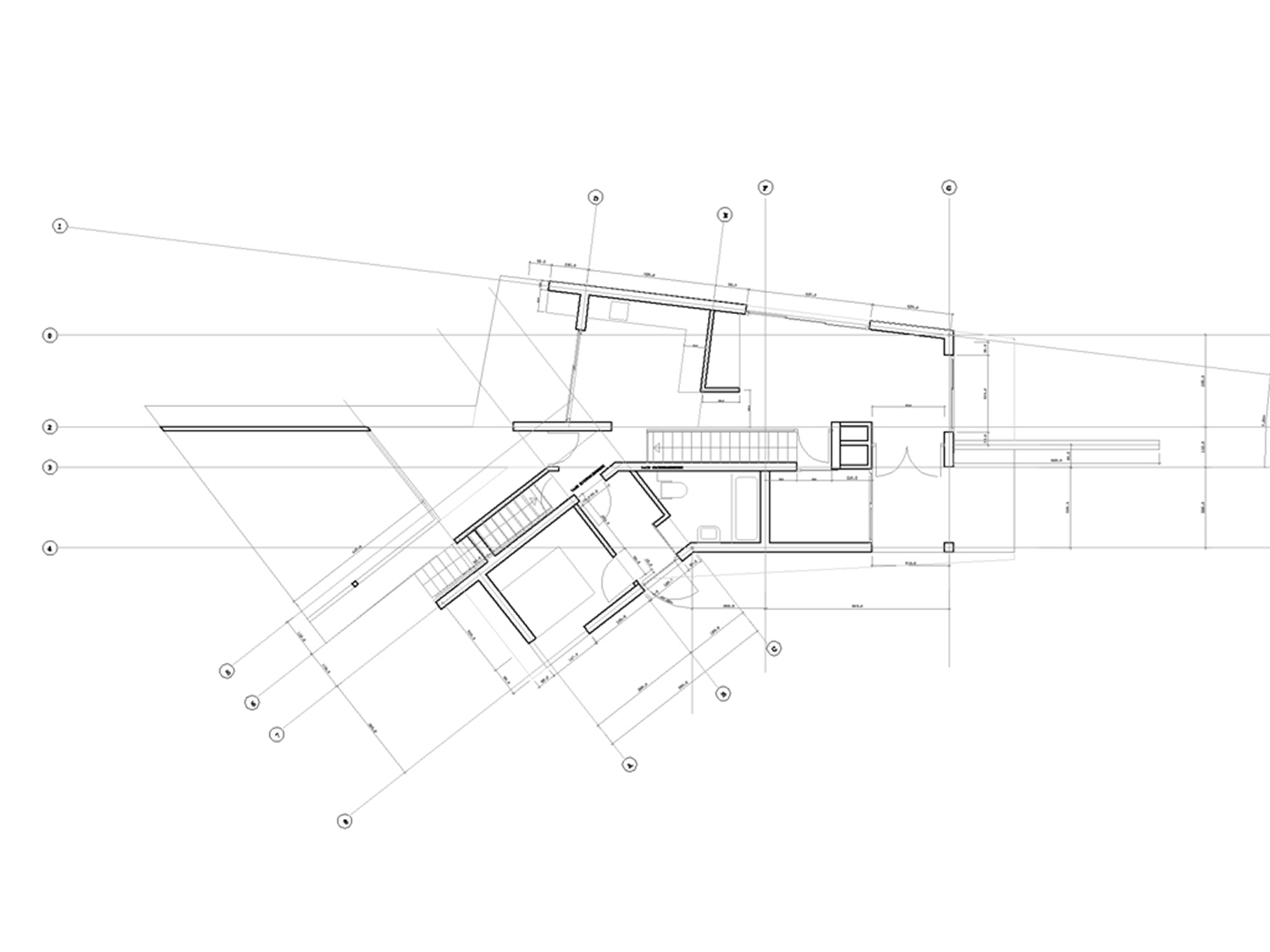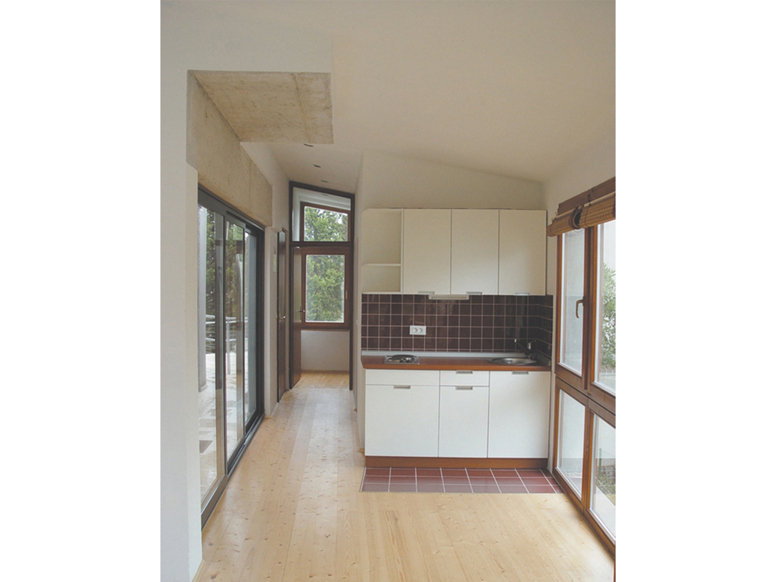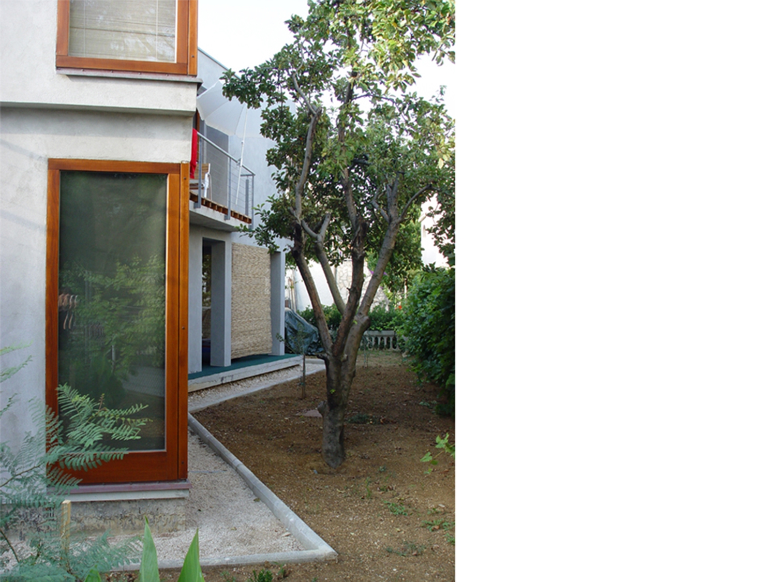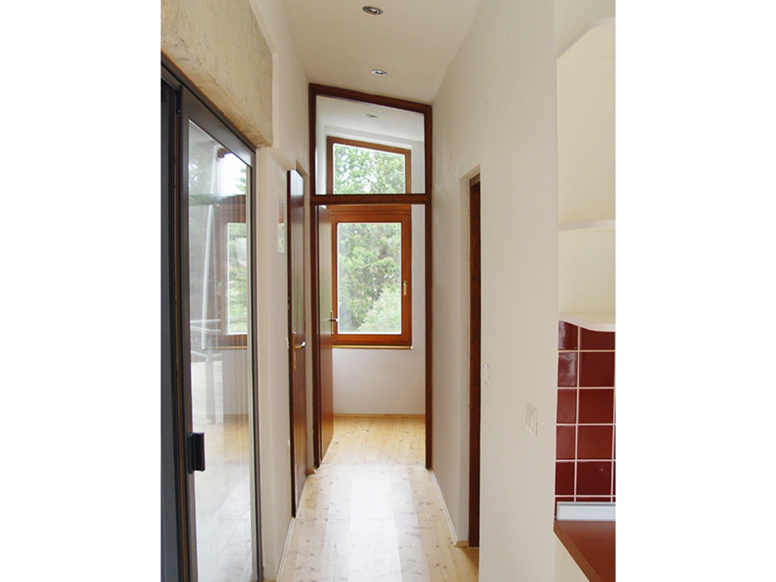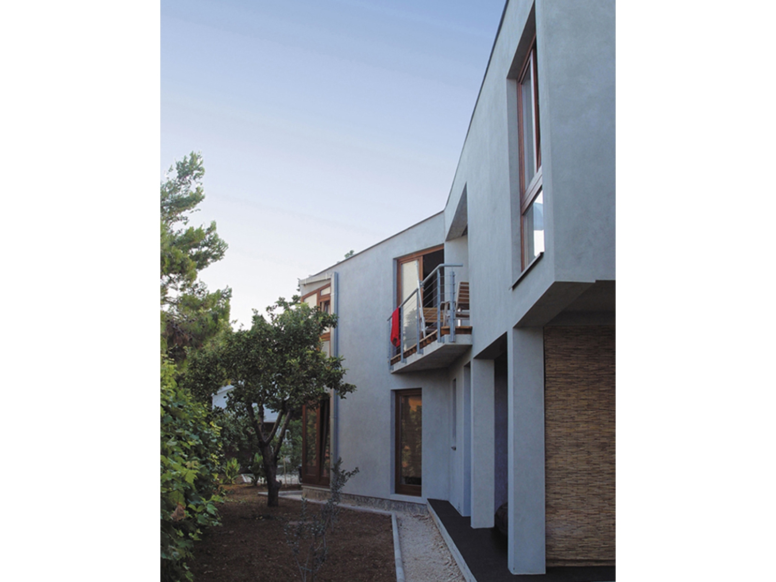- House H (Preview)
- Prize for Understanding and Tolerance 2021-2022
- Kulturzeit 3sat
- nano 3sat
- scobel 3sat
- simINN Flight Simulation Center
- Magna Mana Studio
- 10 years Jewish Museum Berlin
- DWD Observation Tower
- more projects
- Competitions
- University teaching
- About
- Publications
- Contact
- Imprint
- Data protection
DE / EN
- House H (Preview)
- Prize for Understanding and Tolerance 2021-2022
- Kulturzeit 3sat
- nano 3sat
- scobel 3sat
- simINN Flight Simulation Center
- Magna Mana Studio
- 10 years Jewish Museum Berlin
- DWD Observation Tower
- more projects
- Competitions
- University teaching
- About
- Publications
- Contact
- Imprint
- Data protection
House B
Zadar, Croatia 2004
Description
The Y-form of the building opens to the street with a huge terrace and the carport underneath in order to screen the private garden space. A variety of transitions and relations between the in- and outside invites the inhabitants for a vivid experience of the house. An external staircase connects three separate apartments and leads to a roof-terrace with a view to the Velebit mountains and the adriatic sea.
Credits
Concept, Design, Planning: Boris Banozic
.....................................................................................................................................................
Photography: Boris Banozic

